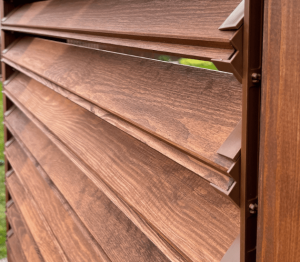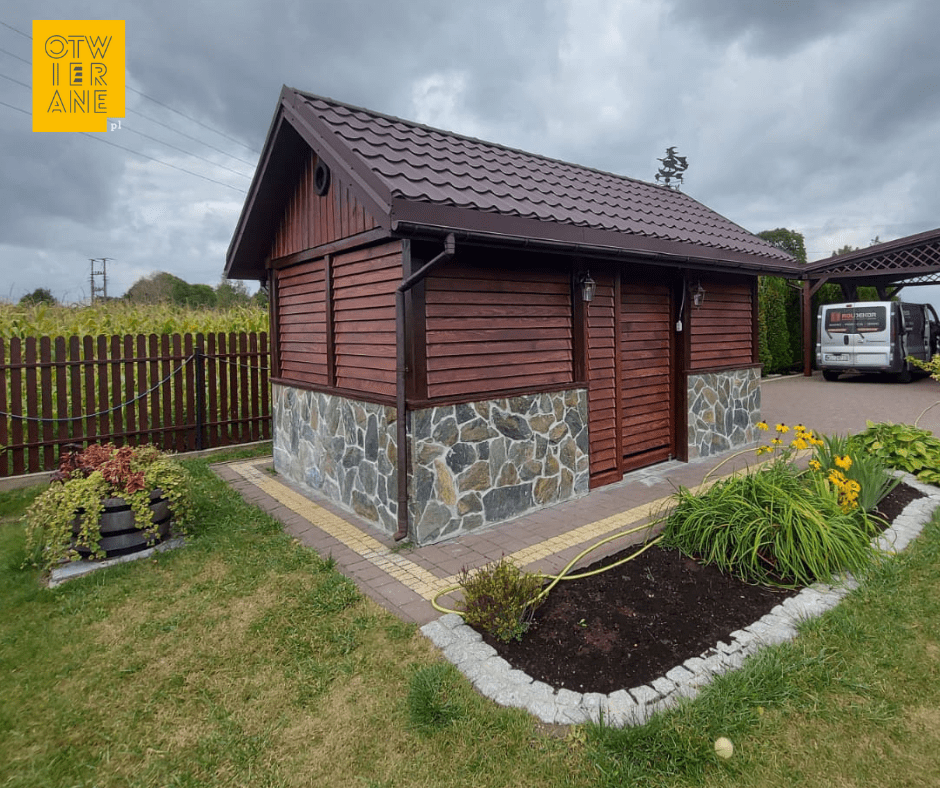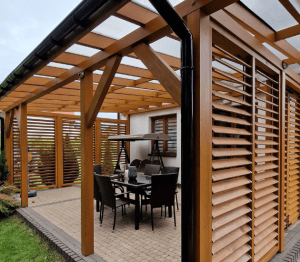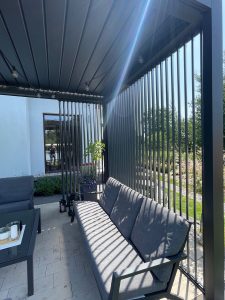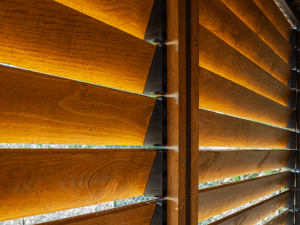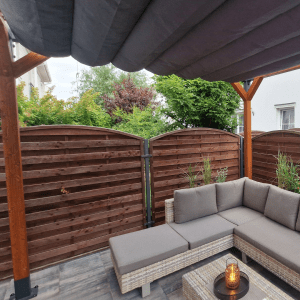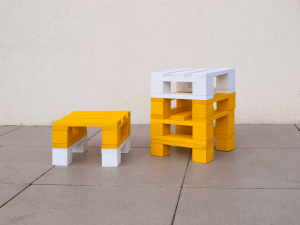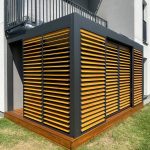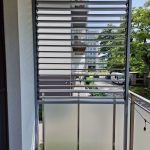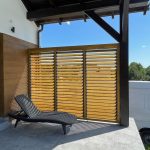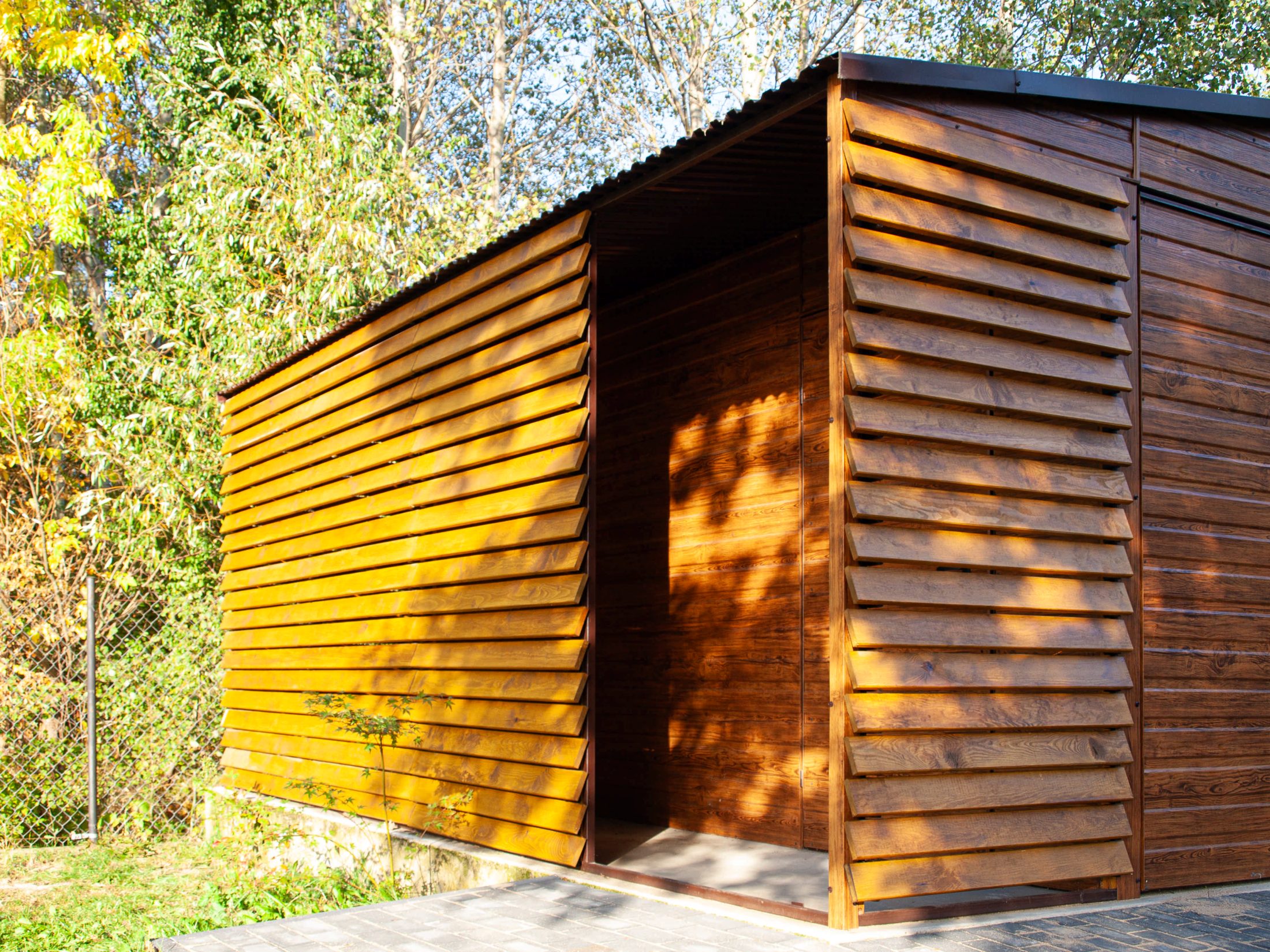
DIY carport? See how to do it step by step
Planning to erect a carport yourself? Read how to do it step by step.
Carport is an increasingly popular alternative to a traditional garage. It offers a cover for your car against adverse weather conditions, falling branches and cones. The carport can be open on the sides or built-in. It is ideal for use on a plot next to summer house.
There are, of course, various ready-made solutions on the market that you can adapt to your needs. However, it is certainly worth considering making a carport yourself. It's not a complicated undertaking, and it will give you a carport that meets your requirements. Both in terms of cost and use of space. We are happy to guide you through the process step by step.
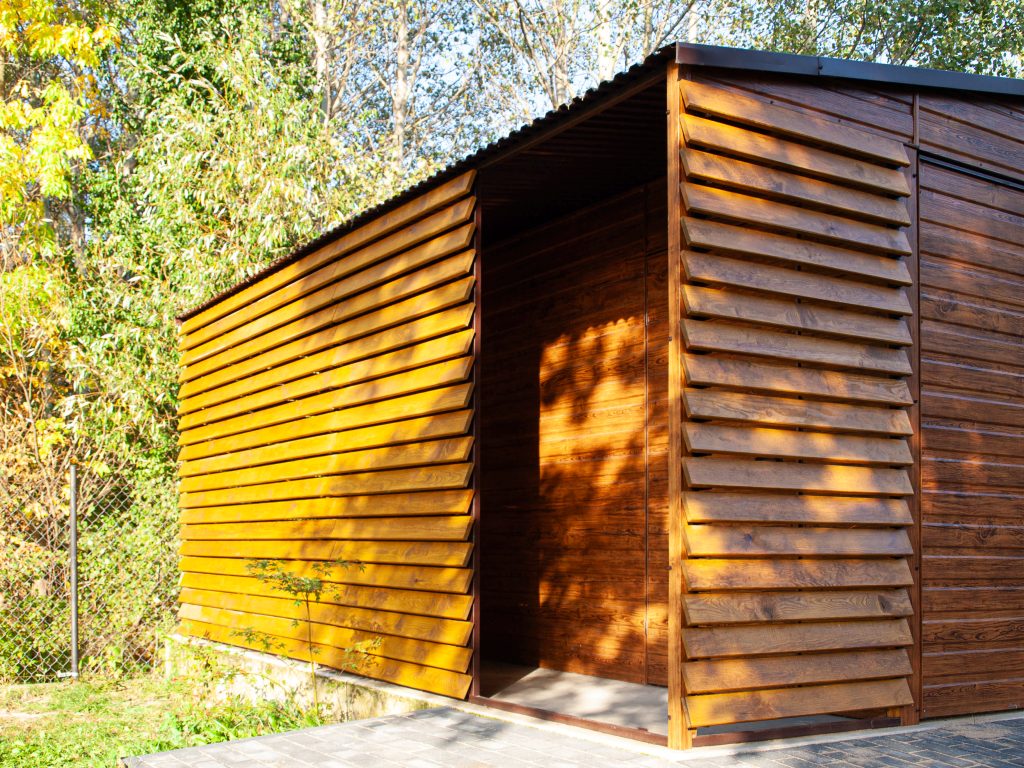
Carport - location
The basis is the correct location. Choose a location that is easy for you to reach by car. It is also important that its location does not impede your construction. Make sure there are no installations underneath that are difficult to access or that you can damage. Also consider aesthetics: make sure the shed does not obstruct your view.
Make a design for a shed
Project is the basis. It does not have to be very elaborate, but should include dimensions, location, materials, etc. It is also very important at this stage to decide whether the shed will free-standingwhether wall-mounted. The project will help you price the whole project and protect you from mistakes.
Choice of materials for carport construction
A carport can be made from a variety of materials. The most popular are wood, steel or aluminium. Steel sheds are durable, strong and resistant to strong winds, but must be protected against corrosion. They are more difficult to make yourself without experience and skill. Aluminium sheds are much lighter but also strong. And you don't have to worry about their anti-corrosion care. They are, however, more expensive. The most popular material for carports is wood. They look aesthetically pleasing and fit in with almost any style of building. Wooden carports are much easier to build yourself. The relatively low cost is also a plus.
Prepare the plot of land for the carport
Prepare substrate for the shelter. It should be hardened. Select the type of curing: for example gravel, cube or concrete openwork panels. You can also dispense with paving altogether, and only consider two lanes for vehicle wheel spacing. Remember also that the area under the shelter should have a shaped slope towards the entrance to prevent water pooling.
Make the foundations for the shelter
The ground for the shelter must be stable and equally leveled. It should not be susceptible to deformation. The following will work well as a base records i concrete screeds. The foundation for a timber shed structure is most often made in the form of a concrete footings cast directly into the ground. They are responsible for the stability and rigidity of the entire planned construction. Holes are made in their base to facilitate their attachment to the ground.
With the mounting feet in place, you are left to trace the holes and mark the places to be drilled. The holes are drilled and the dowels are set into the holes. The mounting feet are then bolted to the floor using screws, preferably with washers to ensure even more distributed pressure. It is only then that you can attach further components to the footings.
Construction of the carport support structure frame
Measure and cut the components to fit the design. Assemble the individual frame parts to the columns in the mounting feet. Join the elements together using carpentry joints or steel connectors. When assembling horizontal beams, it is a good idea to use braces to increase the strength of the structure.
Make the roof trusses and roofing
You can also make the roof in several different ways. If you want it to protect your car from precipitation, it needs to have the right pitch and drainage. Choose the method of roofing. You can use many types of roofing. We recommend our Skossy. Aluminium or wooden diagonal slats will look great and will sufficiently protect your car from various weather conditions.
Make the side walls of the carport
As we said earlier, your shed can stand on poles alone and have no walls. It can also be built up. If you decide to build up the sides of your shed, consider solutions that are lightweight and aesthetically pleasing. This will ensure that the shed does not dominate the whole area and will be an interesting element of the garden. Here we also recommend Skossy - diagonal installation of beautiful wooden or aluminium slats. Modern and in the style of Scandinavian minimalism. And also durable and lightning fast for self-assembly.
Building a shed - summary
Building a shed on your plot yourself is a very good, cost-effective solution. Remember to prepare the site properly and have a good design and planning of the various activities.

