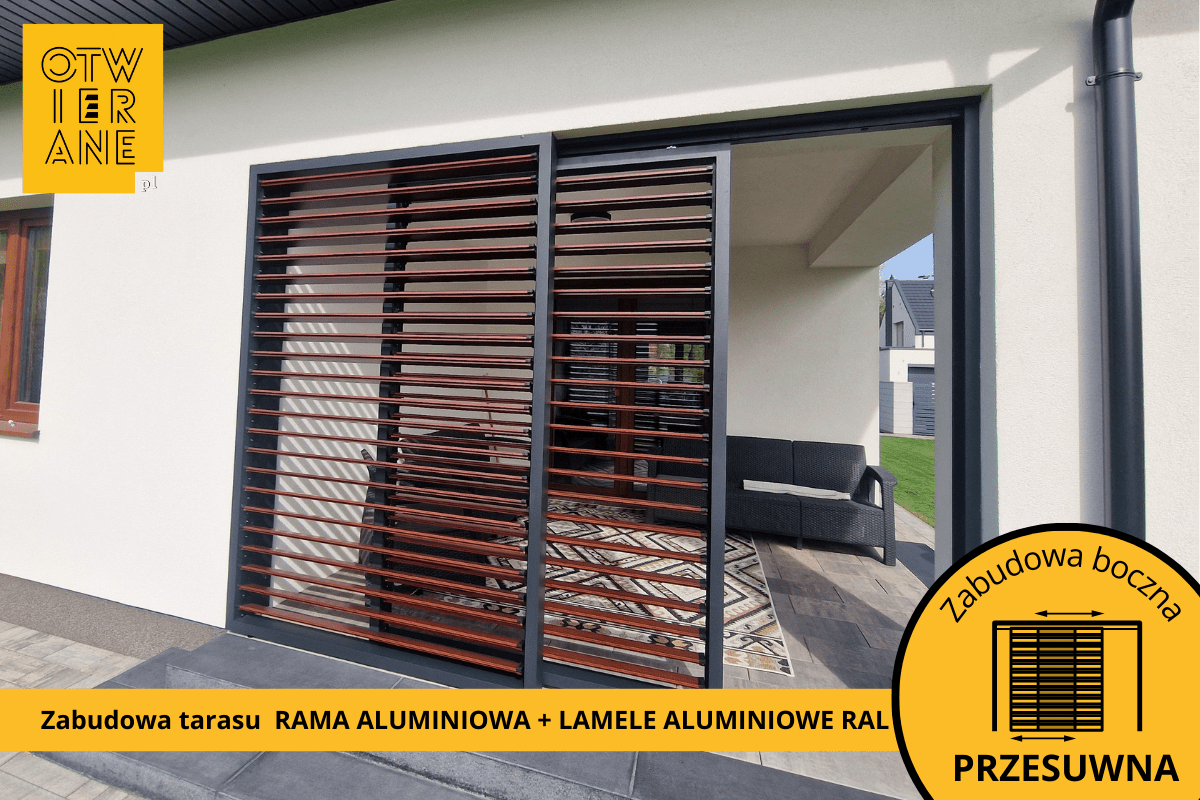Categories
Customised enclosure
Aluminium frame in RAL 7021 DS (fine-textured graphite), aluminium slats in O1P10 (woodgrain walnut), OpenUp System handles in RAL 9005 (black). Terrace enclosure with one fixed wall and one sliding wall.
Category: ALUMINIUM FRAME + ALUMINIUM SLATS Side panels SLIDING HOUSINGS
Locality: Nadarzyn
Painting: Lamellas O1P10 (walnut)
Frame: Frame RAL 7021 DS
Products used:
In this realisation, we made a terrace side development with one sliding and one fixed wall. The frame in RAL 7021 DS was juxtaposed with powder-coated aluminium slats in the warm walnut colour O1P10. This colour choice creates an elegant combination of industrial aesthetics and a natural finish.
Sliding wall makes it possible to partially or fully open up the terrace area - depending on the weather, time of day or need for privacy. It is the ideal solution for those who want to gain a secluded resting place without sacrificing access to light and air. The fixed wall provides shelter from the wind and from view from neighbouring plots, while the sliding section allows you to easily adapt the space to your own needs.
Are you planning a similar terrace development in Nadarzyn or the surrounding area? Get in touch with us!
+48 530-336-595
wycena@otwierane.pl
www.otwierane.pl

Leave your contact details below and we will get back to you as soon as possible.