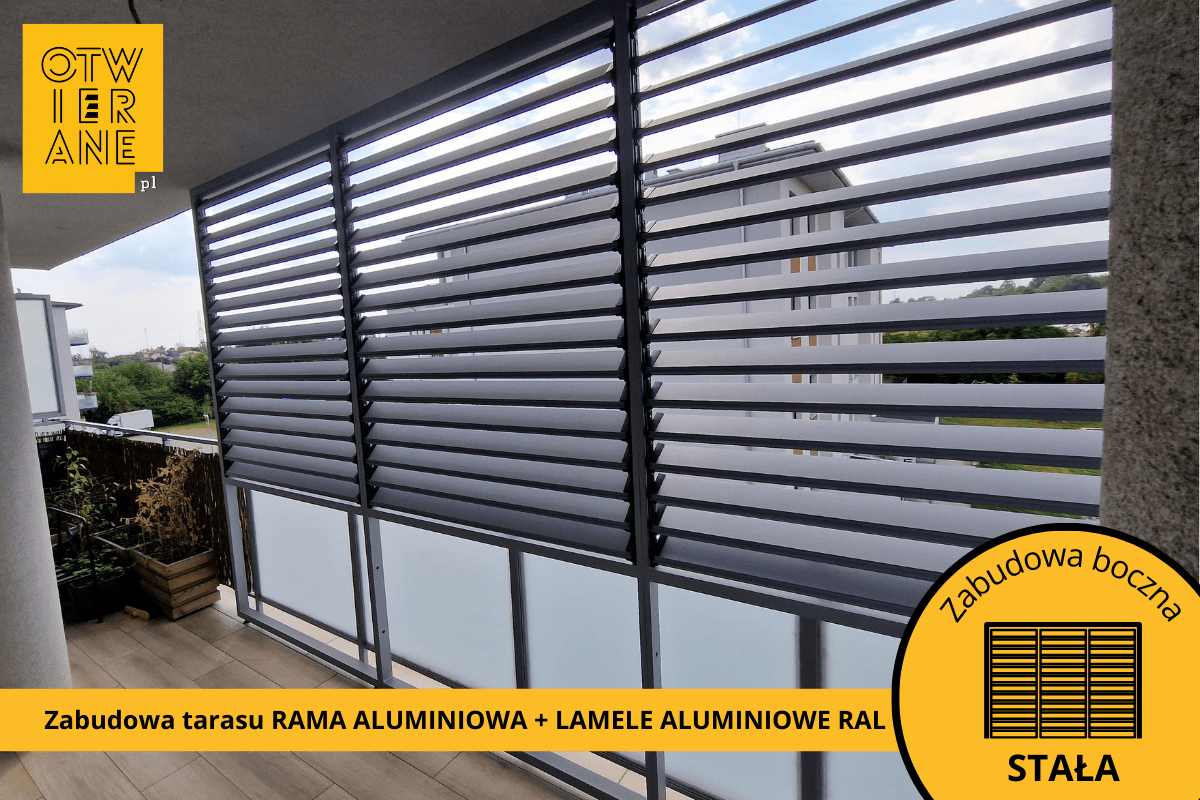Categories
Customised enclosure
Balcony side enclosure with movable aluminium slats. Two frames with dimensions: 199.5 cm wide x 260.4 cm high 410 cm wide x 260.9 cm high Aluminium laths and frames in RAL 9006 (light grey metallic). Handles in RAL 7016 (anthracite).
Category: ALUMINIUM FRAME + ALUMINIUM SLATS Side panels
Locality: Pultusk
Painting: RAL 9006
Frame: RAL 9006
Products used:
In Pułtusk, we made a balcony side development with movable aluminium slats. The structure consists of two large frames that provide full coverage of the balcony space. The aluminium laths in RAL 9006 create a coherent and modern whole, matching the architecture of the building. The system allows the angle of the lamellas to be adjusted, giving you full control over the amount of light and privacy.
Balcony side cladding in Pultusk is a solution that combines aesthetics and functionality. Aluminium louvres provide effective protection from the sun and wind, while allowing ventilation of the space. Movable louvres allow the degree of shade and privacy to be adjusted as required.
Are you planning a similar balcony development in or around Pultusk?
Call or write:
+48 530-336-595
wycena@otwierane.pl

Leave your contact details below and we will get back to you as soon as possible.