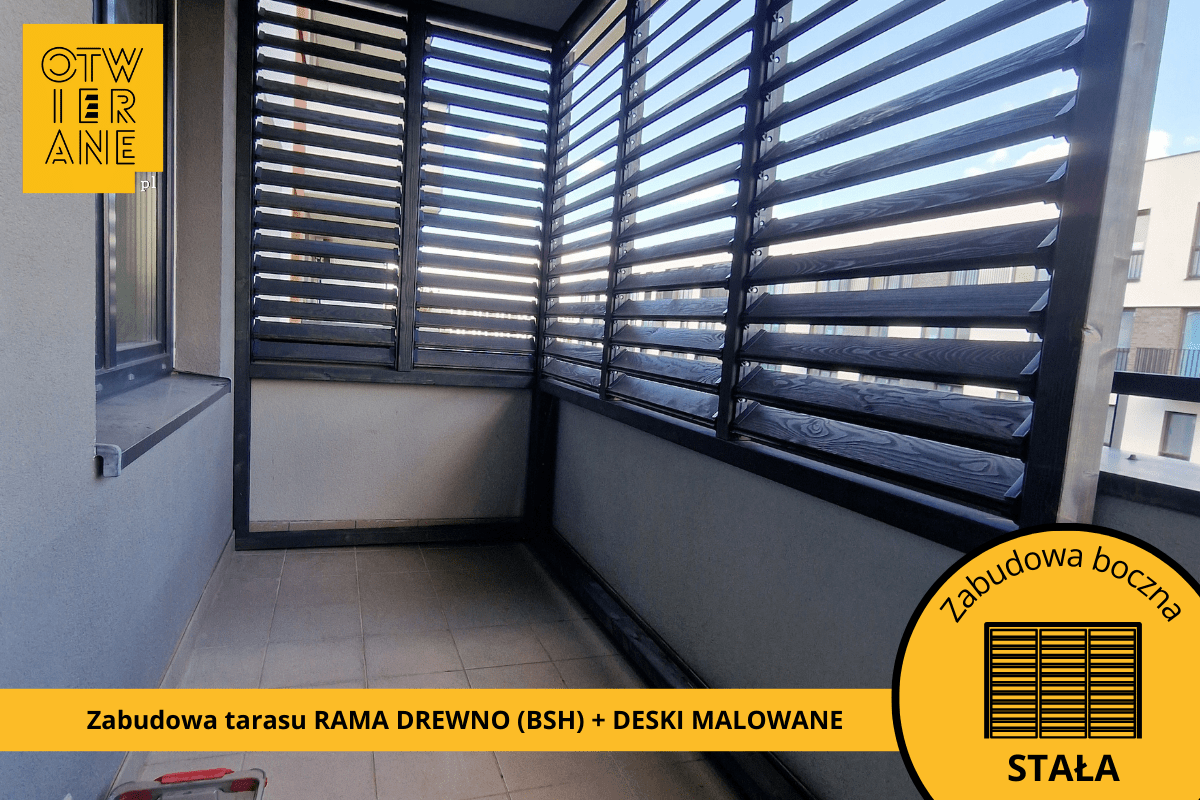Categories
Customised enclosure
Balcony enclosure with horizontal blinds. Wooden construction, frame measuring 146.5 cm x 260 cm and 270 cm x 260.6 cm. Blinds fitted from the railing upwards. Frame, brackets and boards in RAL 7016 (anthracite).
Category: BSH WOOD FRAME + PAINTED BOARDS Side panels
Locality: Warsaw Ursus
Painting: RAL 7016
Frame: RAL 7016
Products used:
We carried out a balcony development in Warsaw Ursus, installing a wooden structure with horizontal movable boards on the OpenUp system. The system allows the blinds to be adjusted, providing protection from wind, sun and neighbours. The entire structure was made in the modern anthracite RAL 7016 colour.
A side balcony enclosure in Warsaw Ursus is a practical solution that increases the comfort of the space. The wooden construction with movable slats protects against wind and excessive sun, while providing privacy.
Are you planning a similar balcony development?
Call or write:
+48 530-336-595
wycena@otwierane.pl

Leave your contact details below and we will get back to you as soon as possible.